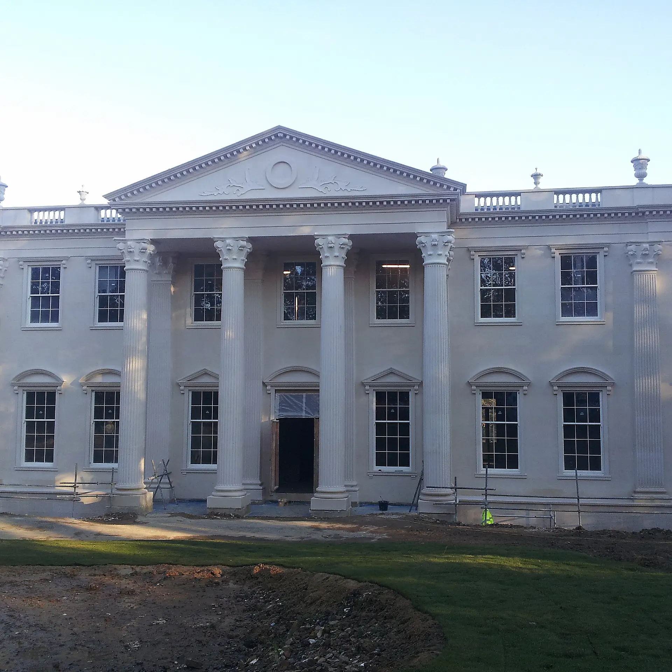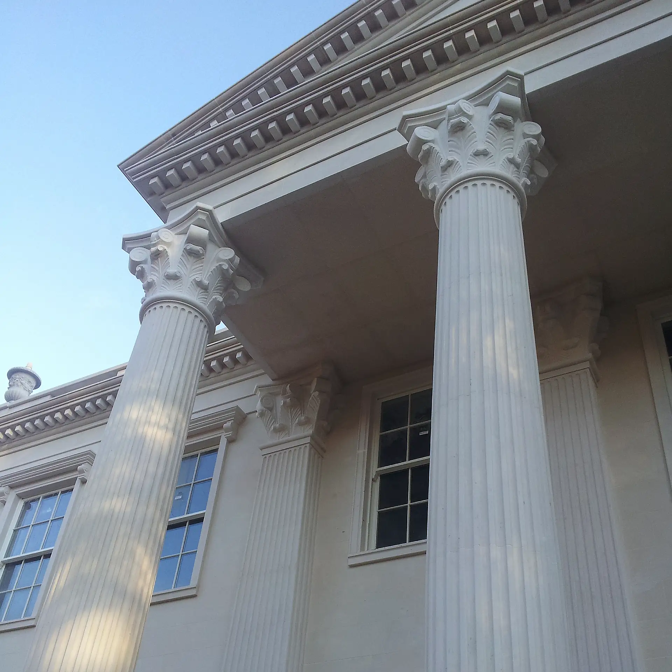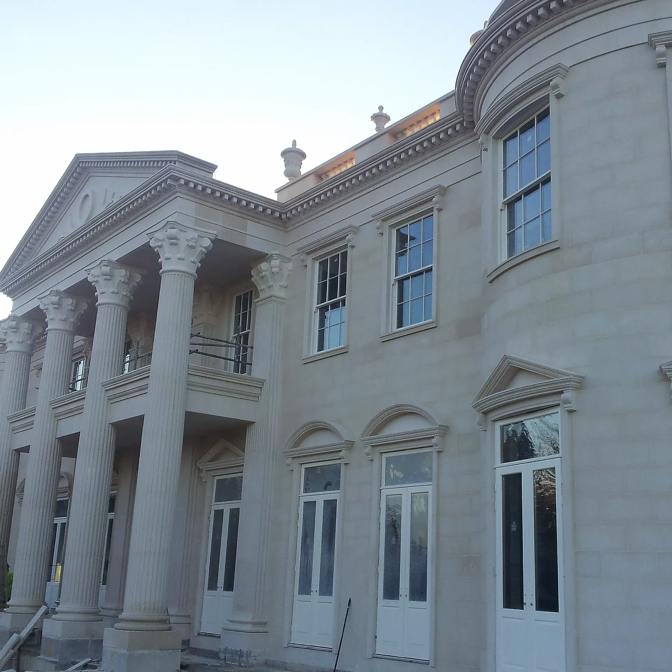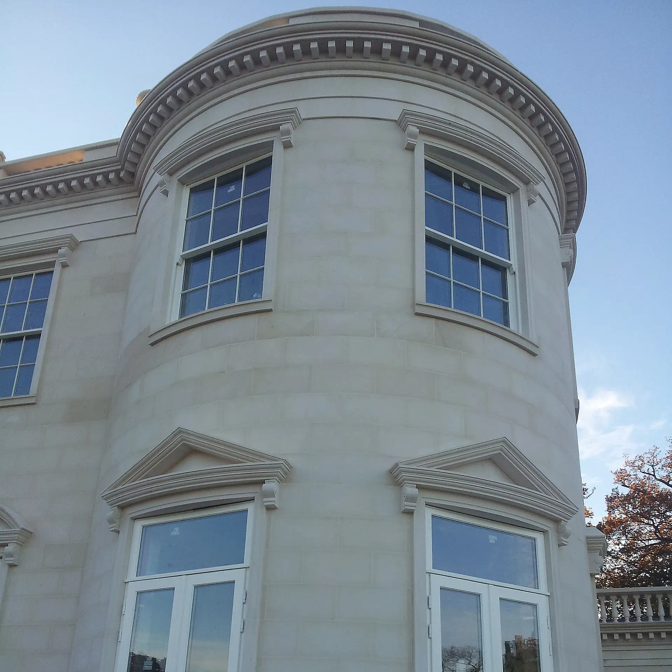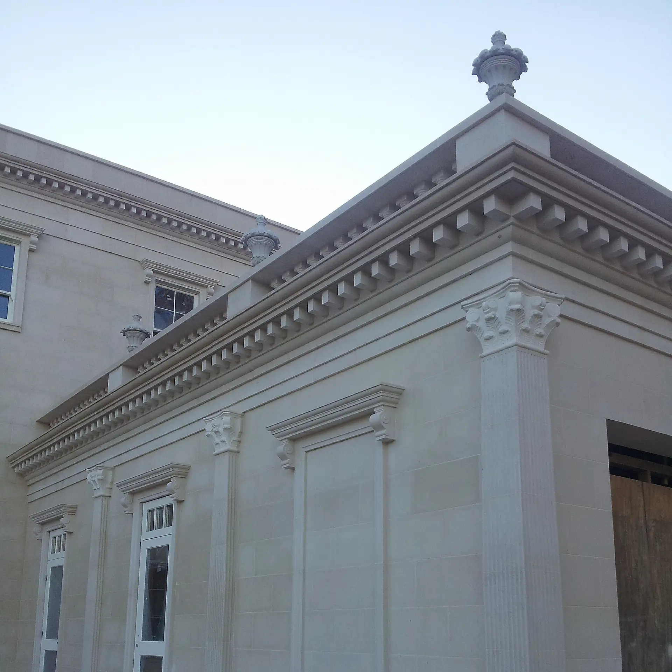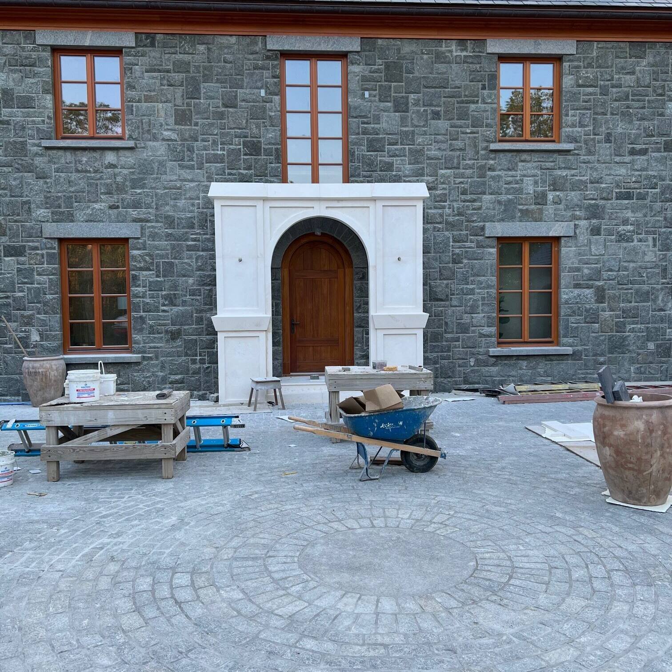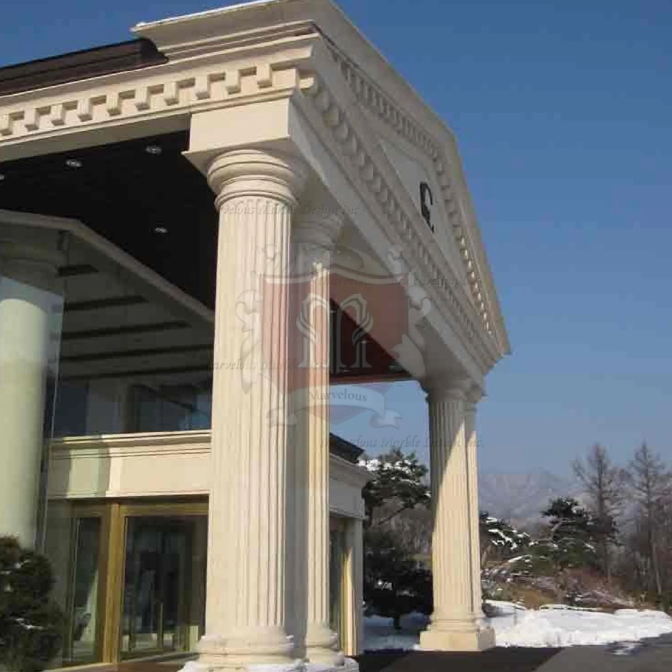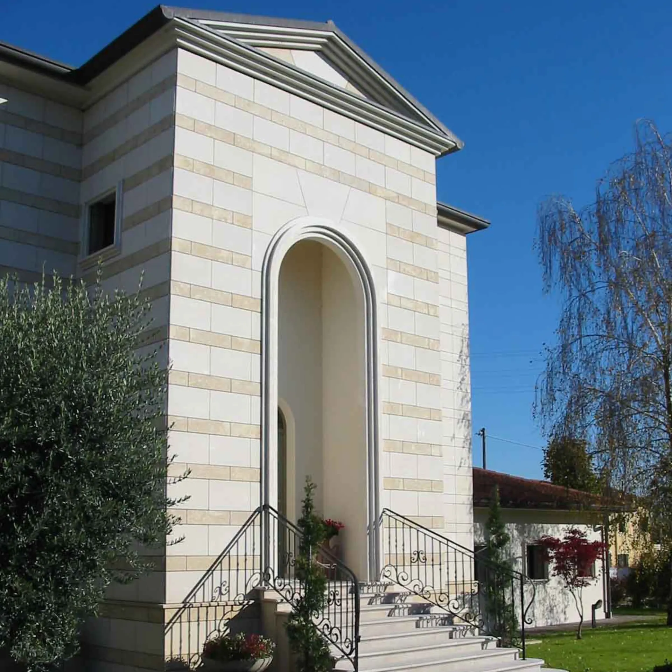White Limestone Building Facade And Columns
This project showcases our firm’s capability in the fabrication and installation of premium architectural limestone components, combining classical elegance with modern engineering.
The façade and architectural features were crafted from high-density, fine-grain white limestone, selected for its strength, minimal porosity, and refined appearance. Every element was CNC-fabricated and hand-finished, carved from solid blocks to achieve precision and durability.
The design features prominent Corinthian capitals with fluted limestone columns, seamlessly integrated into the base and capital. These columns are structurally anchored using stainless steel pins and concealed base plates, tied into the reinforced concrete framework, ensuring safety and stability over time.
Above, a finely detailed dented crown runs across the elevation, providing strong horizontal definition and shadow. Windows are framed with projected limestone surrounds, featuring keystones and aprons, which enhance vertical rhythm and add architectural depth. The entryway includes a custom-carved limestone casing with classical detailing, highlighting the main axis of the building.
All surfaces were treated with a breathable hydrophobic sealant to protect the stone from staining or moisture retention while preserving its natural tone. Joints are set with UV-resistant, lime-based mortar, ensuring long-term performance and material compatibility.
Product ID MM-42366 Category Limestone


