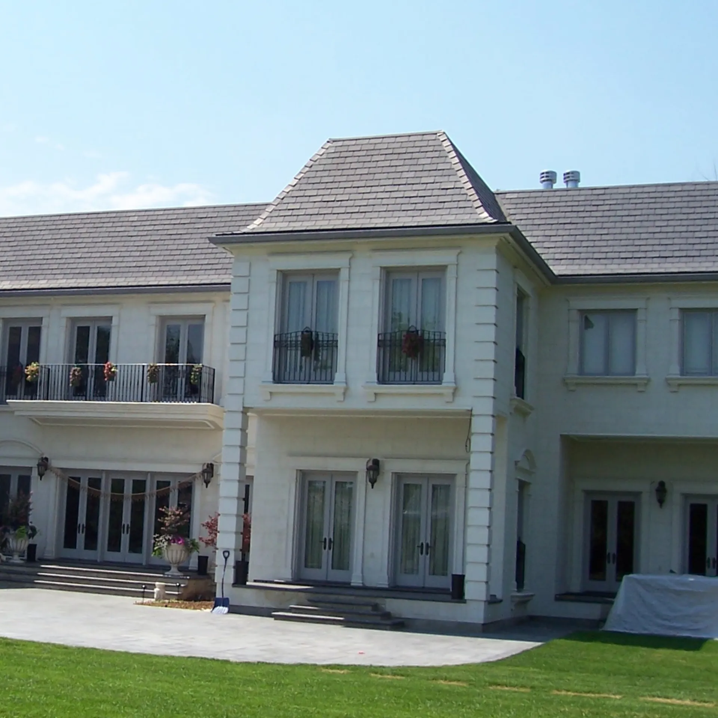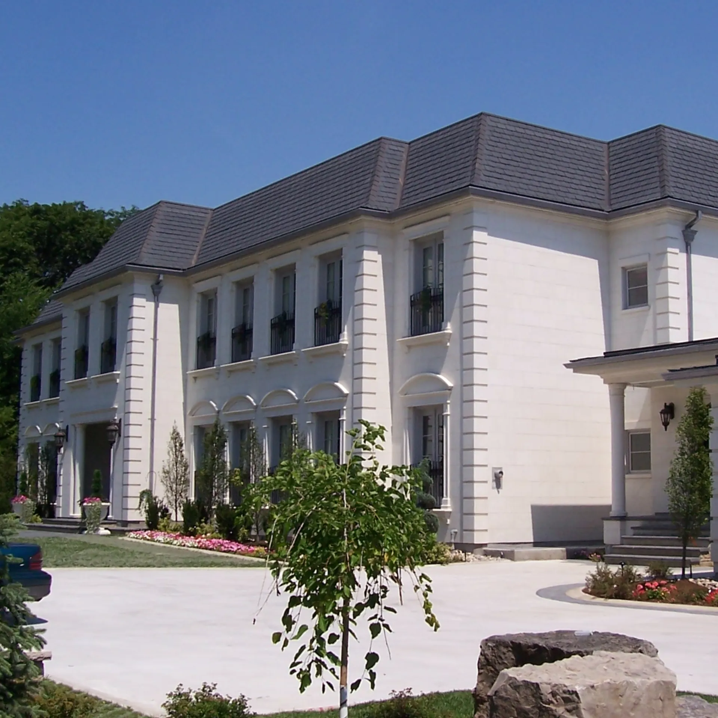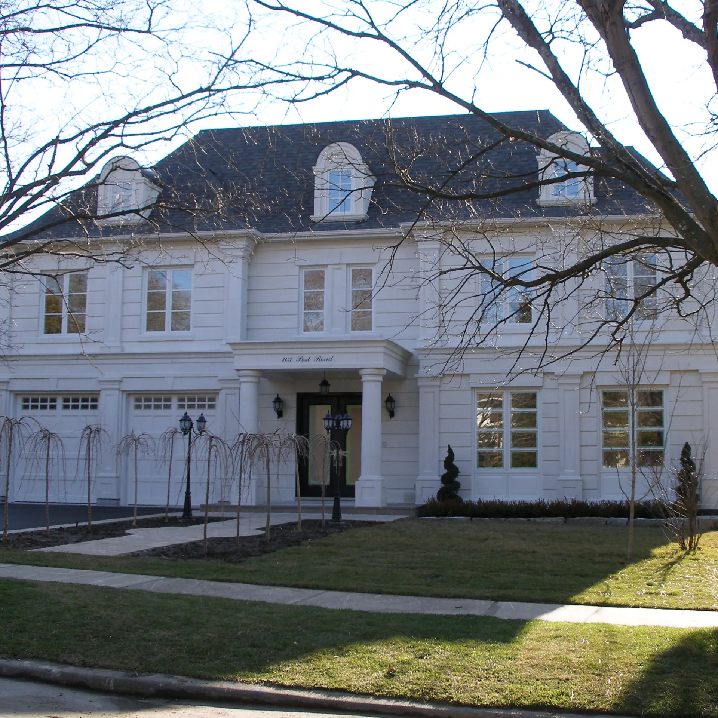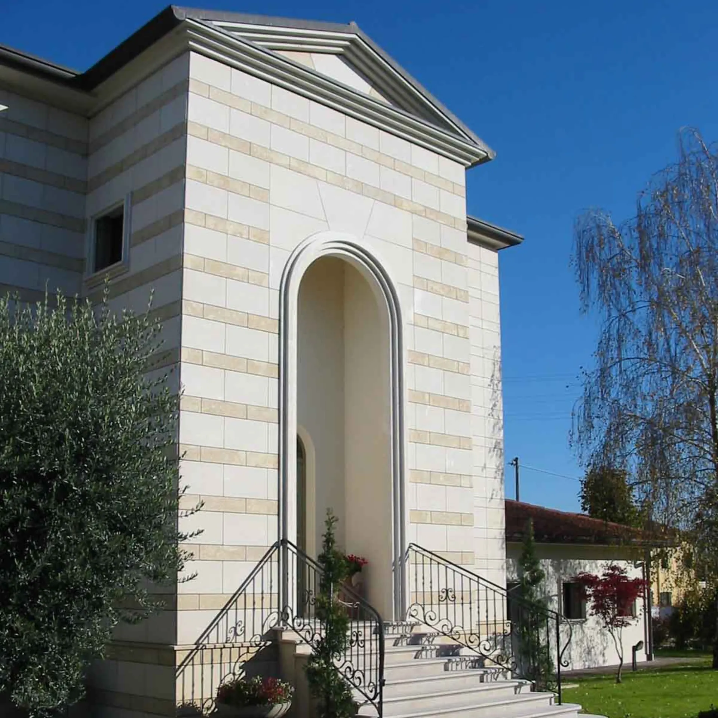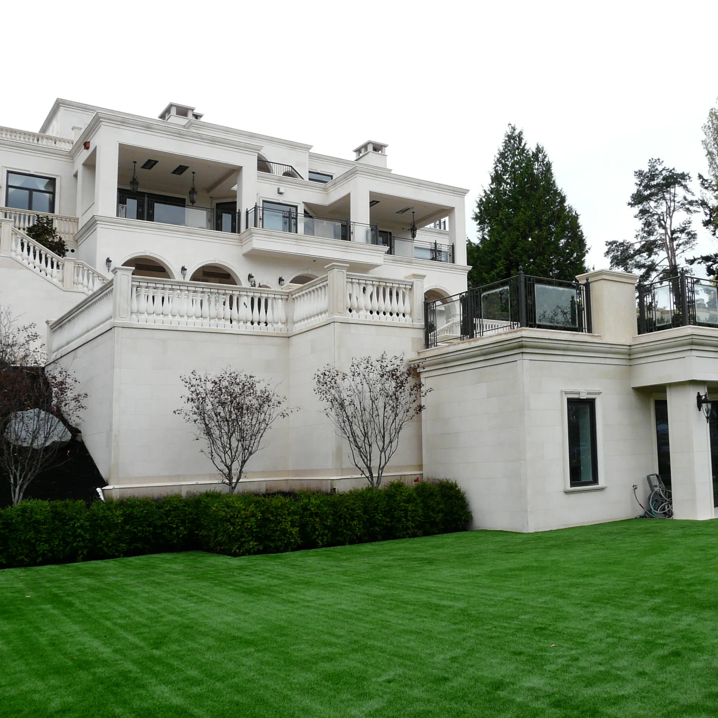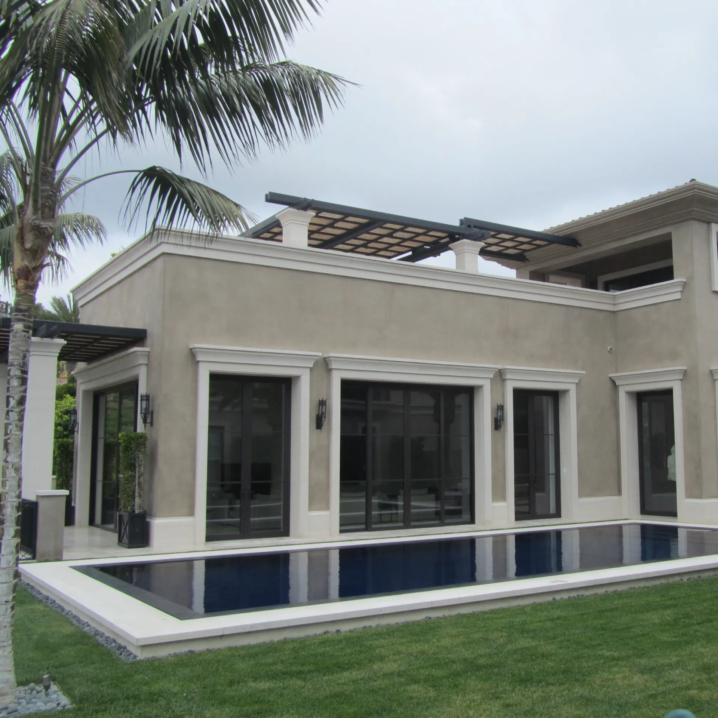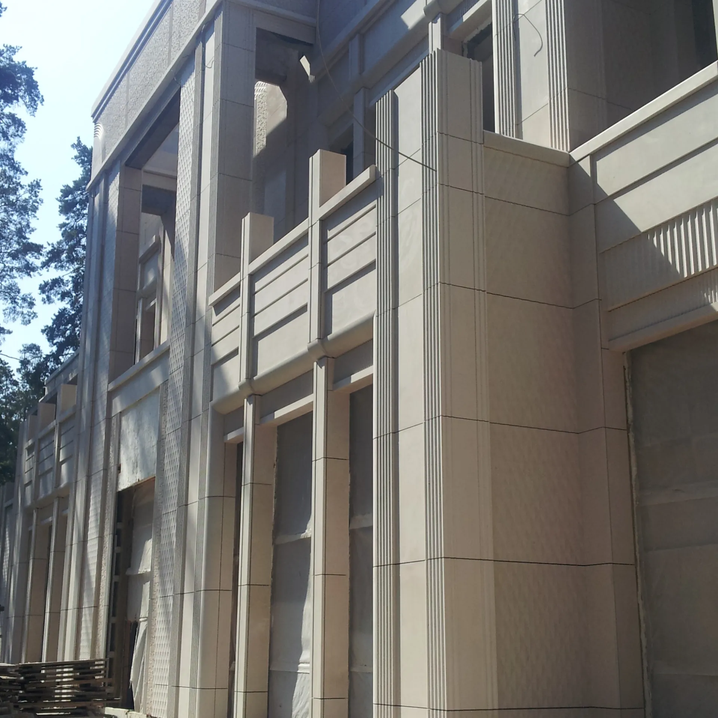Neo Classical
Balanced arrangement of windows, the central placement of the entrance and the overall proportions of the building massing contribute to a formal and elegant aesthetic.
Limestone has been used as the main material of columns, window surrounds and the facade so that the long-lasting feature could be guaranteed. The proportions of the facade elements, such as the height-to-width ratios of windows and the overall building height, contribute to the visual harmony and adherence to classical principles. The primary facade material is a light-colored limestone, which adds the natural beauty and value to the building and also it incorporates several decorative architectural details that enhance its style.
The entrance is framed by a decorative limestone surround, also is accessed via steps constructed of the same material and the design of the steps contributes to the overall aesthetic of the entrance. The window surrounds are the decorative classical frames that encase the windows, providing visual attraction and enhancing the architectural style.
Product ID MM-33546 Category Limestone Facade



